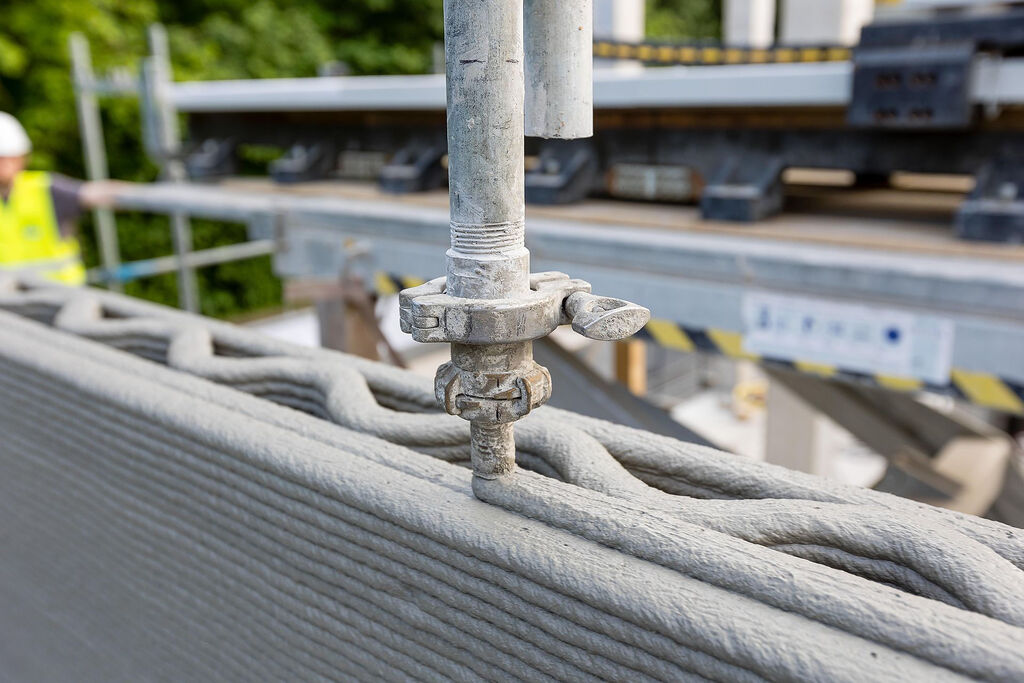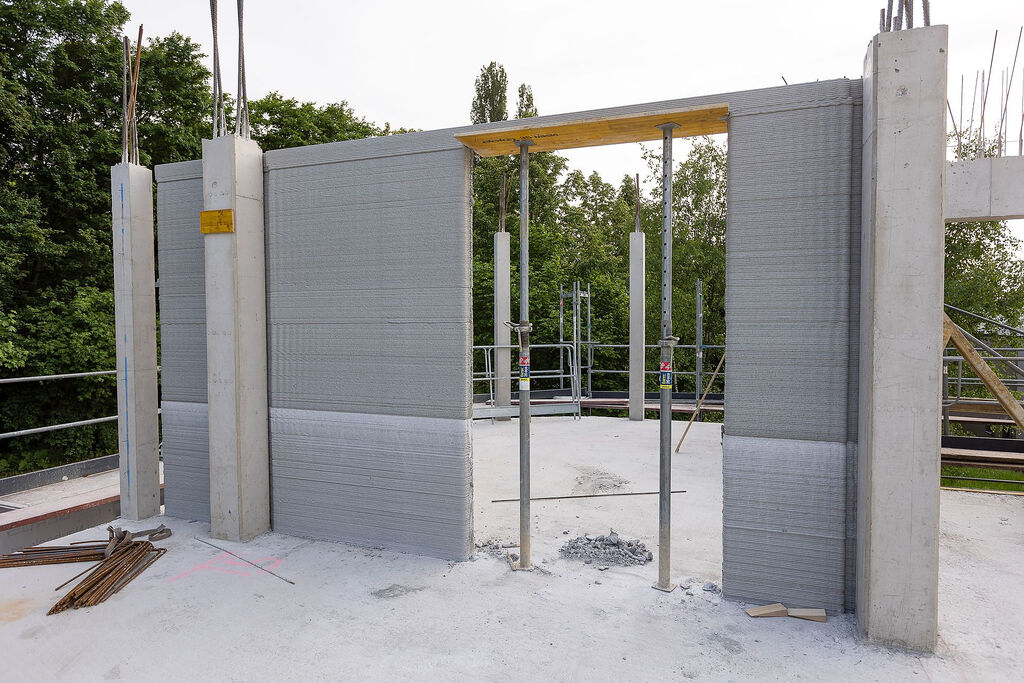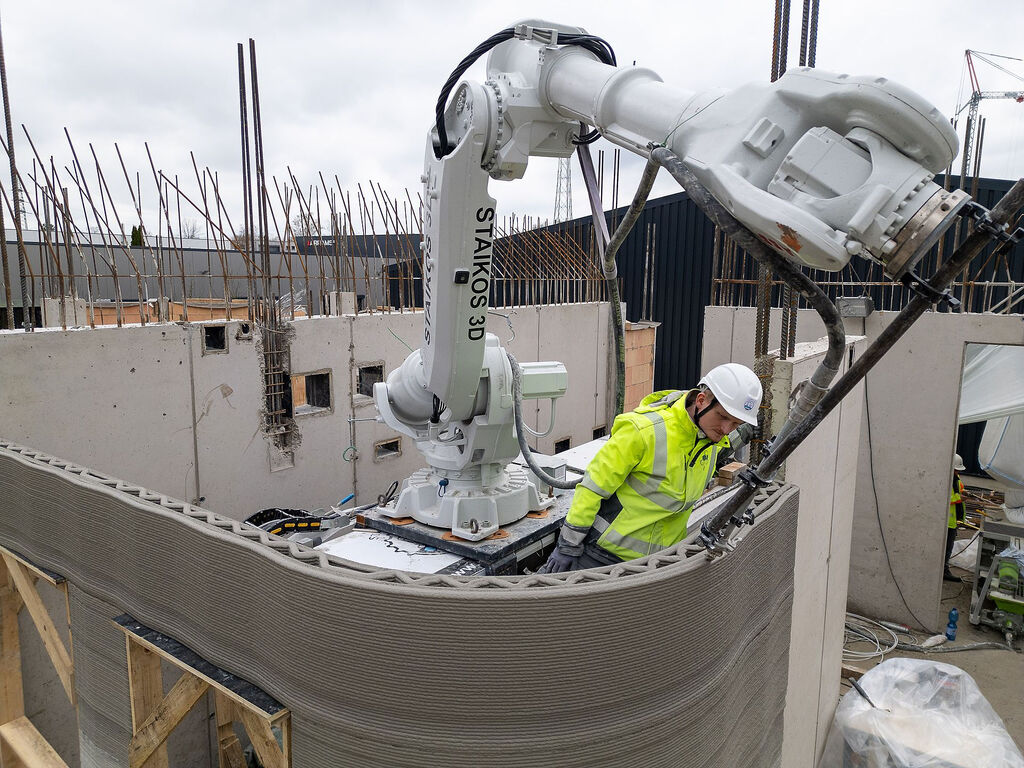The continuous growth of the DRK (German Red Cross) district association Warendorf-Beckum made it necessary to construct a new building on the site at Kaiser-Wilhelm-Straße, which offered enough space for the numerous activities of the association. The special feature: various non-load-bearing interior walls and façade elements of the innovative building were produced using 3D concrete printing. Sika Deutschland GmbH supplied Sikacrete-733 3D, a micro-concrete that was specifically developed for 3D printing and which enables smooth extrusion and shaping during the printing process.
Georgios Staikos is no stranger to Beckum, as he is the initiator of one of the first 3D-printed houses in Germany. This also aroused the interest of Sika market division manager Peter Löschnig in 2019, who visited the house on site and has been in contact with Staikos ever since. He remembers: "It was also Peter Löschnig who recommended the use of Sikacrete-733 3D for the construction project of the DRK district association and advised us on site at the start of the project."
Modern and sustainable construction technology
From his time as mayor of Beckum and partner of the Westphalia Innovation Center, the president of the district association, Prof. Dr. Karl-Uwe Strothmann, was familiar with Georgios Staikos' activities in 3D printing, and so the idea was born to produce parts of the new building using the 3D printing process. This project brought together modern and sustainable construction techniques: in addition to 3D printing, wood-cement blocks and precast concrete elements made from 100 percent recycled construction waste were used. In total, around a quarter of the façade and eight walls on three floors were produced with the 3D printer.

Printable concrete with early stability and fast strength development
Sikacrete-733 3D was used to print the façade elements and the non-load-bearing walls. The one-component, fiber-reinforced micro-concrete from Sika can be pumped at low pressure, extruded with all common 3D printing systems and achieves early stability and high early strength. In addition, an extended processing time ensures a very high bond strength between individual layers of printed concrete. The strength development of the individual layers depends on the time interval between layer installation. In general, the material hardens within three to four hours. The maximum grain size is 3 mm and the compressive strength is up to 30 MPa.
The material was delivered to the construction site in big bags and mixed in a mortar pump. In the installation process, the printing robot moves the hose with the nozzle and prints the individual elements. "A lot of experience and sensitivity is required when mixing, as the bond between layers must be guaranteed," explains Georgios Staikos. Since all elements were printed on site and not in a production hall, they were very dependent on the weather conditions. "There were many parameters to consider."

Printing of interior walls and façade elements
The floor slab of the new building is a conventional concrete slab. The non-load-bearing walls were printed with a thickness of 150 mm straight onto the concrete slab. In order to be able to print walls up to 8 m long and 3.50 m high in a continuous operation, the printing robot was mounted on a height-adjustable rail, which expanded its reach. The digital design includes door and window openings, which the robot implemented accordingly. In addition, adjusting the route of the printer, the printed image of the individual walls was changed from an architectural point of view. The first-floor slab was placed on the load-bearing walls made of in-situ concrete. The gaps between the printed walls and the first-floor slab were filled with glass wool insulation in accordance with the requirements for structural safety and sound insulation.
